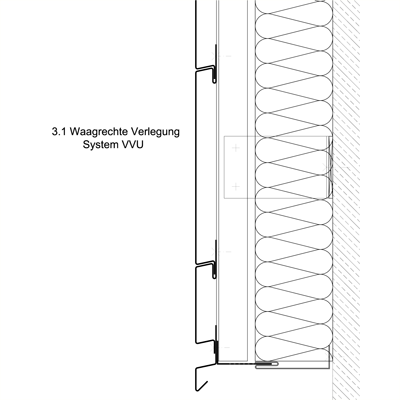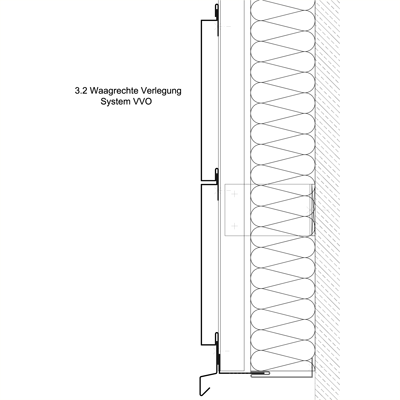Taborsky siding profiles, general information
Structure of the VHF system
Taborsky sidings are specially developed for use as mounted, rear-ventilated façades. The structure of a classic mounted, rear-ventilated façade consists of the substructure, the façade insulation, the rear-ventilation gap and the façade cladding.
Technical specifications for façade profiles
Taborsky sidings are supplied as a self-supporting wall cladding element with a CE mark according to EN 14782. The tolerances of the profiles are regulated according to EN 508 and/or the factory standard, but considerable importance is attributed to the dimensional accuracy during the manufacturing. This dimensional accuracy is ensured by our in-house production control.
Siding profiles from Taborsky are manufactured to the required lengths between 300 mm and 6000 mm. In this way, the profiles are customised to fit a building. For flawless building envelopes, however, matching sidings are also manufactured in different widths.
Attachment, finishing
Stainless steel thread-form fasteners are recommended for the attachment of Taborsky sidings. Due to the temperature-related expansion of the profiles, special care must be taken to ensure that the attachment is free from constraints. For this purpose, elongated holes are punched in the mounting bracket at the factory. A fixed point is to be placed in the middle of each Taborsky siding.
If profiles have to be cut, only suitable tools and machines may be used. Flying sparks and high heat generation should be avoided at all times.
Overview Siding profiles
- Siding profiles, versions
- Material & Colours
- Connecting and end profiles, Custom-made products
- Special panels
- General information

